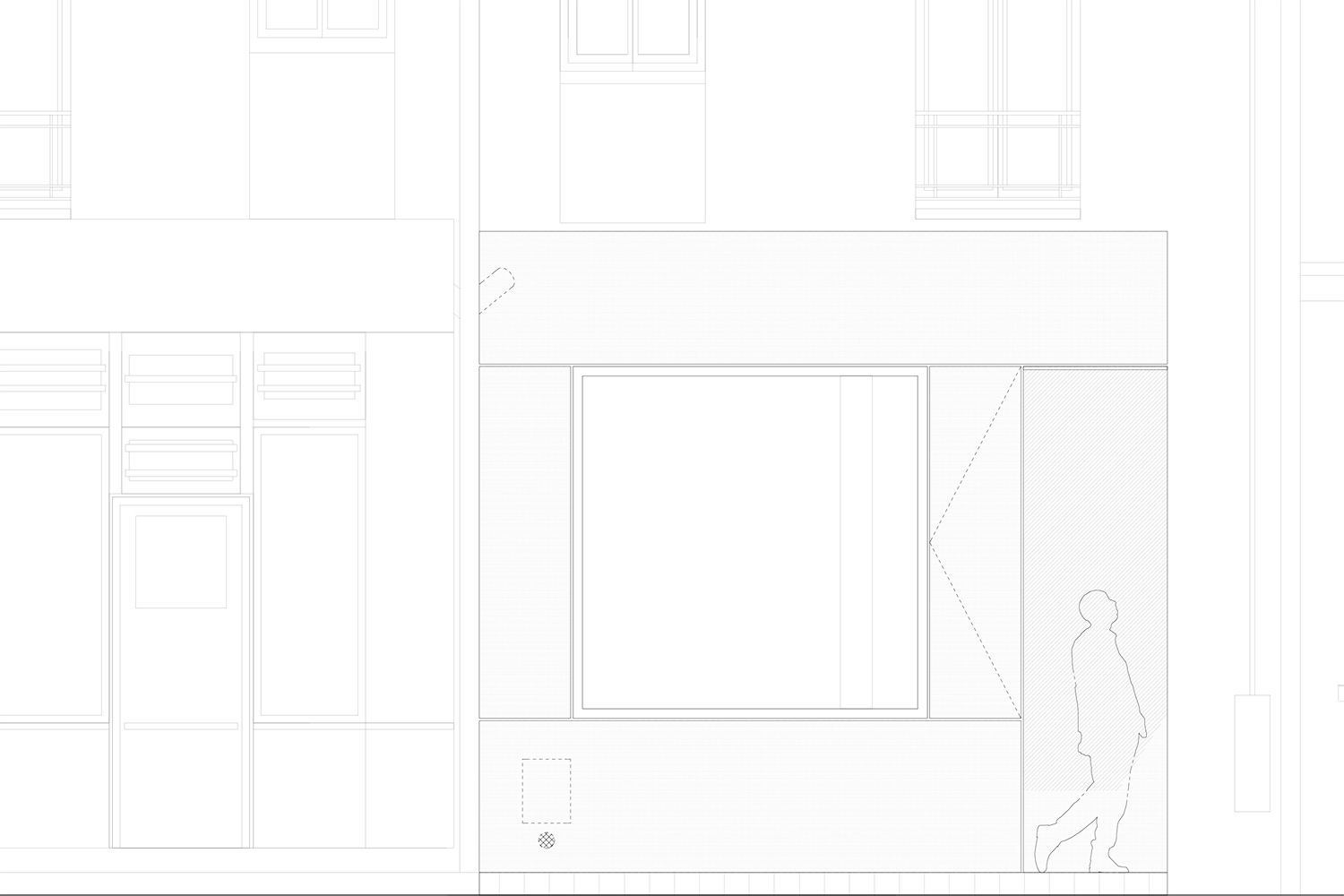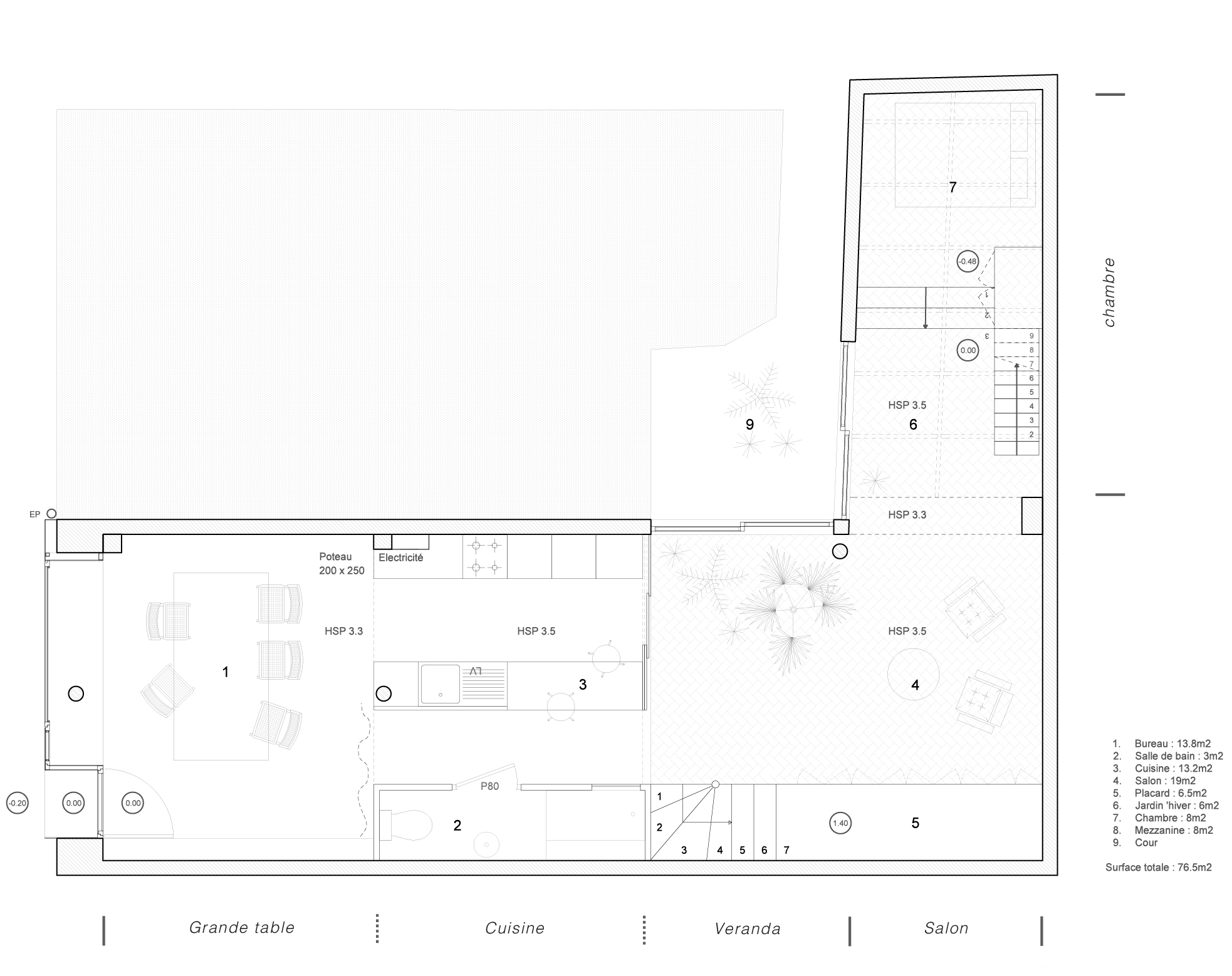30 Nov ALEXANDRE DUMAS
Programme : Réaménagement de logement
Site : 11ème arrondissement Paris
Budget : 36 000 euros
Surface : 76m2
Fr. Situé en proximité de la cimetière du Père-Lachaise dans une rue secondaire, le projet s’aligne sur la bande des façades des commerçants de la rue. Aujourd’hui converti en logement, la hauteur du plafond prononcé nous évoque l’existence d’un ancien atelier de menuisier. Son accessibilité et sa visibilité depuis la rue sont des critères indispensables pour les commerces mais des inconvénients pour une habitation. L’idée de créer un espace transitoire entre les deux – la rue publique et l’espace de vie privée vient de là. L’espace appelé Grande Table a cette vocation : à la fois un homeoffice, une salle de réunion, et un espace évènementiel, il correspond aux différents usages autour d’une grande table.
C’est un appartement-loft où l’espace est continu et malléable sans aucune division murale. Il est cependant composé de nombreux sous-espaces qui créent différentes couches en graduation dans sa configuration longitudinale. Ce projet a un programme mixte dont la frontière entre ces différents sous-espaces restent flexibles.
En. Located close to the Père Lachaise Cemetery on a small street, this project is aligned with a bunch of commercial shops on the ground level. Currently transformed into a dwelling, its unusually heigh ceilings and its inside arrangement remind us that this apartment was an artisan’s atelier before. Its accessibility and its visibility from the street are essential requirements for commercial shops but not convenient for a dwelling. The idea to create a transitional space between the public road and the private space comes from that reason. The clients – a freelance editor and a graphic designer couple – pass a lot of time at home. The space, simply named Big Table, has this function. The space is flexible, it could be a home office, a meeting room or even a pop-up restaurant. All these functions would be possible around a big table. And they wouldn’t need to cover the street facing windows anymore.
This is a loft-apartment where the space is continuous and malleable without any divisions or walls. While it is composed by a series of different graduated spaces. The boundaries between them could also move : the Big Table space could include the kitchen and even the veranda (or not) with curtains or folding walls.






